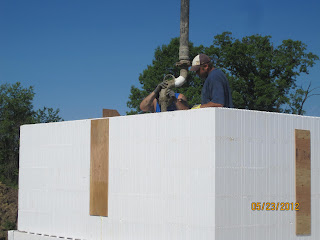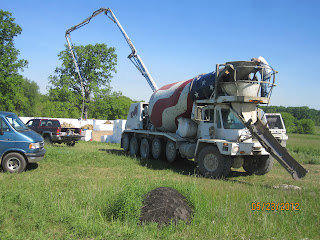.
In http://energyefficientbuild.blogspot.com/2012/05/footings-for-new-icf-house-in.html I talked about the footings for this new ICF house in Southeastern Michigan. Now let me share with you some pictures of the concrete placement in the basement walls that I took during my field visit to the project site this morning.
In http://energyefficientbuild.blogspot.com/2012/05/footings-for-new-icf-house-in.html I talked about the footings for this new ICF house in Southeastern Michigan. Now let me share with you some pictures of the concrete placement in the basement walls that I took during my field visit to the project site this morning.



























