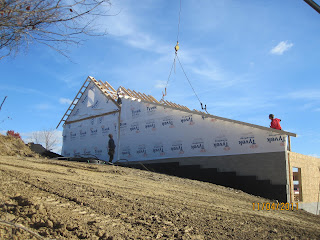.
Looking Good ... I am impressed with Mark Johnson Builders -- General Contractor's operations -- on the building drawings and Building Permit work I have worked mostly with Project Manager Jake Johnson and owner Mark Johnson -- I have also met the other Johnson, Zack who is also very active in the field, and I am sure the field team of Johnsons and subs and vendors is supported by Mrs Johson from behind the scenes. I work actively with Matt Lincoln of Lincoln Custom Builders, and Dave Dotson of Steel Beams Inc. who have worked on installing the steel in this building. Mark has a great team of subs and vendors including the guys who are responsible for great concrete work, and grading and excavation work, the well diggers, the guys doing the geo-thermal work, and electrical, and plumbing, and so on.
The garage concrete slab supported on skinny open-web steel joists and metal deck with the theater room underneath was a bit of a concern to one part of the owner team (I am not saying who wink, wink) -- but now that the concrete is all set and the work on partition walls is in progress, I think that concern has been pretty much alleviated.
The project is moving along at a pretty good clip with Mark's hands-on thorough involvement with the project -- today the well was being drilled, pond for geo-thermal was being dug, as the framing crew was getting everything prepped up for remaining roof trusses to be installed.
I was talking to Mark this afternoon and we are going to explore the feasibility of installing solar panels on the roof or as a stand alone ground mounted installation -- let us see how that goes. Oh oh enough talking from me -- now let us have the pictures ( I am presenting them in the same order I took them today) do the talking ...
Looking Good ... I am impressed with Mark Johnson Builders -- General Contractor's operations -- on the building drawings and Building Permit work I have worked mostly with Project Manager Jake Johnson and owner Mark Johnson -- I have also met the other Johnson, Zack who is also very active in the field, and I am sure the field team of Johnsons and subs and vendors is supported by Mrs Johson from behind the scenes. I work actively with Matt Lincoln of Lincoln Custom Builders, and Dave Dotson of Steel Beams Inc. who have worked on installing the steel in this building. Mark has a great team of subs and vendors including the guys who are responsible for great concrete work, and grading and excavation work, the well diggers, the guys doing the geo-thermal work, and electrical, and plumbing, and so on.
The garage concrete slab supported on skinny open-web steel joists and metal deck with the theater room underneath was a bit of a concern to one part of the owner team (I am not saying who wink, wink) -- but now that the concrete is all set and the work on partition walls is in progress, I think that concern has been pretty much alleviated.
The project is moving along at a pretty good clip with Mark's hands-on thorough involvement with the project -- today the well was being drilled, pond for geo-thermal was being dug, as the framing crew was getting everything prepped up for remaining roof trusses to be installed.
I was talking to Mark this afternoon and we are going to explore the feasibility of installing solar panels on the roof or as a stand alone ground mounted installation -- let us see how that goes. Oh oh enough talking from me -- now let us have the pictures ( I am presenting them in the same order I took them today) do the talking ...


























































